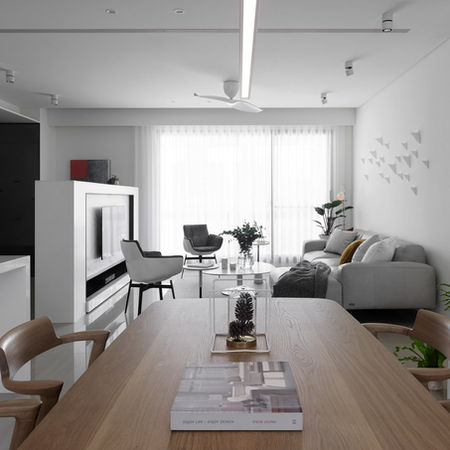Project Gallery

哥本哈根 copenhagen
清新光感與流暢動線,構築自在純淨的生活場域,讓居家回歸本真,散發優雅與寧靜的氣息。
為了滿足喜愛簡約與清爽氛圍的屋主,設計師以純白為基底,搭配大面落地窗引入自然光線,營造出明亮開闊、紓壓放鬆的生活場域。開放式公共空間中,透過流暢的動線將客廳、餐廳與廚房相互串聯,形塑出寬敞無壓的空間感。設計師運用不做滿的大理石電視牆、中島與餐桌,巧妙劃分場域範疇,既保持通透感,也讓生活更有層次。
餐廳選用木質餐桌與餐椅,並搭配淺色木質櫃體與白色懸吊層架,展現輕盈溫潤的視覺效果,同時兼具實用收納。臥室後方的大面背牆成為空間亮點,採用自然石材紋理與立體鑿紋設計,營造豐富的視覺層次;並結合獨立更衣區與梳妝空間,構築完整舒適的私領域。純白色系與淺木調交織,讓整體氛圍洋溢清新氣息,回歸純粹而優雅的生活美學。
To fulfill the homeowner’s preference for simplicity and freshness, the designer crafted this 47-ping residence with a pure white palette. Expansive floor-to-ceiling windows invite abundant natural light, creating a bright, open, and relaxing living environment. The open-plan layout seamlessly connects the living room, dining area, and kitchen, establishing a spacious and fluid flow. With partially filled marble TV walls, a central island, and a dining table, each area is subtly defined while maintaining a sense of openness.
The dining space features a wooden table and chairs, paired with light wood cabinetry and white suspended shelves, balancing warmth with lightness while enhancing storage functionality. In the bedroom, the statement feature wall showcases stone-like textures with sculpted detailing, adding visual depth. A dedicated walk-in closet and vanity area further enrich the private quarters, offering comfort and completeness. Blending pristine whites with light wood tones, the home exudes a fresh, serene atmosphere—an elegant interpretation of minimalist living.
案件資訊
2017
完成年份
35
坪數
材料風格















