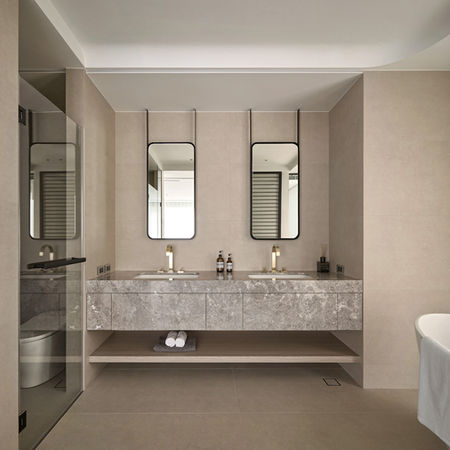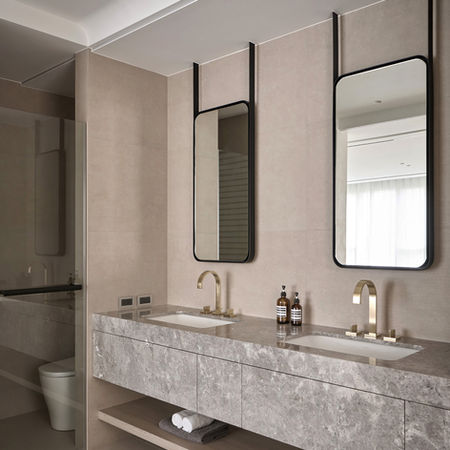Project Gallery

杉苒 Verdant Whisper
以隔絕市政廳繁忙氣息的靜謐氛圍,承載心靈的歸屬。居於此處,能夠徜徉於自然與建築交融的詩意之境,開啟一段屬於家的療癒篇章。
—設計起源—
坐落於台中七期重劃核心地段,這座建築宛如一曲純白的詩篇,卓然於城市的繁華脈動中,由普立茲克建築獎得主 理查・邁爾 操刀設計。高聳的建築線條與純淨的白色外觀,成為地平線上無可忽視的存在。
內部空間以94坪毛胚格局,賦予設計以無限可能。設計團隊承襲「全齡宅」的精神,揉合現代極簡的美學語彙,於空間中蘊藏人性化的考量與細膩的情感溫度。自然石材與溫潤木紋搭配,手刷紋理流淌於牆面與細節巧妙的與光線融合交織,彷彿將自然的律動注入日常。
這裡不僅是建築,更是一處為三代同堂量身訂製的當代桃花源。以功能與美感兼具的收納設計,回應生活的實際需求;以隔絕市政廳繁忙氣息的靜謐氛圍,承載心靈的歸屬。居於此處,能夠徜徉於自然與建築交融的詩意之境,開啟一段屬於家的療癒篇章。
—公領域—
推門而入,豁然開朗的空間敘事緩緩展開。設計師以視覺開闊性為核心切入點,自玄關便注入對材質與氛圍的深刻詮釋。兩側米白色萊姆石與溫潤木質如一場和諧的對話,天然肌理間流露出沉穩而樸質的氣息。視線隨之延展,直抵公領域的壯闊落地窗,窗外景緻猶如動態畫布,成為空間的靈魂核心。
公領域的規劃,既忠於建築的本質,也深思人與空間的互動關係。以開放式設計串聯客廳、餐廳與廚房功能,整體格局流暢通透,暖色系基調鋪陳出家的溫度,為一家七口創造了彼此共融的場所。電視牆的設計尤為引人注目,採用萊姆石以細膩的拼接工藝呈現。整齊的排列結構拉伸了空間的視覺感知,而天然紋理則賦予牆面一種低調而內斂的自然之美。
當光影隨日升日落遊走於石材表面,變幻的紋理彷彿是一幅幅大自然的畫作,為空間注入詩意與靈動。在這裡,設計不僅止於形式,更成為一種生活的藝術化表達,讓人於日常之中,感知自然的恬靜與家的溫暖。
—餐廚空間—
餐廚空間以精巧的規劃邏輯,重新詮釋家的功能與情感。熱炒區、輕食區與餐廳三大功能區域動線流暢,層次井然有序,完美展現了設計師對生活細節的深刻洞察。開放式餐廳以自然語彙為主軸,簡約俐落的大理石中島與餐桌相互層疊,材質的碰撞與空間的延展共同構築了一抹隱約的奢雅氣息。這裡不僅是一處用餐場所,更是連結情感的交誼場域,與客廳相映成趣,承載著一家人互動與歡聚的日常篇章。
熱炒區則隱於長虹玻璃拉門之後,以輕巧設計將機能性與生活美學完美融合。拉門的通透質感隔絕了油煙的溢散,也考量到孩童的活動需求,成就了一處靜謐與實用兼備的烹飪空間。這份對細節的精準掌控,賦予了廚房空間不僅實用,更有家的溫度與設計的思辨。
—主臥室—
主臥空間以極簡哲學為設計基調,捨棄多餘的裝飾性語彙,專注於純粹與實用之間的平衡。材質與結構的選擇貼合居住者的生活需求,空間成為五感放鬆的休憩之地。每一處設計都如詩般內斂,卻暗藏細膩的機能思考。
更衣間巧妙隱匿於牆面後方,將收納空間化繁為簡。開放式櫃體與門片櫃的分區設計,既滿足日常拿取的便利性,又提供私密與防塵的儲存需求。開放式衣櫃作為一日衣物的展示場域,門片櫃則隱藏生活的私密,功能性與美感和諧共生。
主衛浴以三分離設計實踐現代居家的高機能性。通透玻璃拉門搭配可調節窗簾,讓空間在開闊與隱私之間切換自如,滿足多元場域的需求。一體成型雙水槽設計牆面大板磚鋪陳,細膩紋理宛如自然的畫作,在燈光映照下流露低調奢華的優雅氣韻。每一寸材質與紋理的搭配,皆精心演繹了日常生活的儀式感。
Design Origins
Nestled in the core redevelopment district of Taichung's Seventh District, this architectural masterpiece stands as a pure white poetic expression amidst the city's bustling rhythm. Designed by Pritzker Prize-winning architect Richard Meier, the soaring architectural lines and pristine white façade make an undeniable statement on the skyline.
The interior spans 94 pings (approximately 310 square meters) in its raw form, providing boundless design possibilities. The design team embraced the concept of "universal living", blending modern minimalism with a deep consideration for human-centric living and emotional warmth. The combination of natural stone and warm wood textures, complemented by hand-brushed finishes on the walls, seamlessly intertwines with light and shadow—infusing the daily living experience with the rhythm of nature.
This residence is more than just a building; it is a custom-designed contemporary utopia for a multi-generational family. Thoughtfully designed storage solutions balance functionality with aesthetics to meet the practical needs of daily life. The tranquil ambiance shields the home from the city's administrative hustle, offering a true sanctuary for the soul. Living here means immersing oneself in the poetic dialogue between architecture and nature—unfolding a chapter of home as a healing retreat.
Public Space
As the door opens, the spatial narrative unfolds with an expansive sense of openness. The designer introduces a profound interpretation of materials and ambiance right from the entrance. Ivory-toned limestone and warm wood panels on both sides engage in a harmonious dialogue, exuding a sense of stability and authenticity through their natural textures. The gaze is naturally drawn toward the grand floor-to-ceiling windows, where the outdoor scenery acts as a dynamic canvas, breathing life into the space.
The public area design remains faithful to the essence of architecture while deeply contemplating the interaction between people and space. The open-plan layout seamlessly connects the living room, dining area, and kitchen, ensuring a fluid and transparent flow. The warm-toned palette establishes a sense of home-like warmth, crafting an inclusive space for a seven-member family to gather and bond.
A key highlight is the TV wall, meticulously crafted with limestone in an intricate panel arrangement. The structured composition elongates the perception of space, while the natural textures add a subtle yet refined beauty. As sunlight shifts throughout the day, the interplay of light and shadow on the stone surface resembles nature’s ever-changing artwork, infusing the space with poetic elegance and vitality.
Here, design is more than just an aesthetic form—it becomes a refined expression of everyday living, where one can experience both the serenity of nature and the warmth of home.
Dining & Kitchen Space
The dining and kitchen space reinterprets the essence of home through thoughtful spatial logic. The stir-fry area, light meal prep zone, and dining area are strategically arranged in a fluid sequence, creating a well-structured, seamless movement between functions—demonstrating the designer's meticulous understanding of daily living needs.
The open dining area, defined by natural materials, features a sleek marble island seamlessly layered with the dining table. The contrast of materials and the extended spatial flow exude an understated sense of luxury. More than just a dining space, this area serves as a social hub, connecting seamlessly with the living room—becoming the heart of family interactions and joyful gatherings.
The stir-fry kitchen is discreetly tucked behind Changhong glass sliding doors, blending functionality with lifestyle aesthetics. The translucent texture of the doors not only prevents smoke dispersion but also considers the safety of children, ensuring a peaceful yet practical cooking environment. Every design detail is executed with precise craftsmanship, making the kitchen a place that embodies both utility and the warmth of home.
Master Bedroom
The master bedroom is anchored in minimalist philosophy, stripping away excessive ornamentation to achieve a pure and functional balance. Material and structural choices cater to the resident’s daily needs, transforming the space into a sensory retreat for relaxation. Every design element is restrained yet thoughtfully integrated with functional purpose.
The walk-in closet is discreetly tucked behind the main wall, simplifying the storage layout. The combination of open shelving and enclosed cabinetry ensures both easy access to daily essentials and concealed storage for privacy and dust protection. The open wardrobe elegantly showcases the day’s outfit, while closed cabinets preserve personal belongings—achieving a harmonious blend of function and aesthetics.
The master bathroom features a three-zone layout, exemplifying the efficiency of modern residential design. The transparent glass sliding doors, paired with adjustable blinds, allow for seamless transitions between openness and privacy, catering to diverse functional needs. The dual-basin vanity, integrated seamlessly with large-format stone tiles, exudes a quiet yet luxurious elegance—with its fine textures resembling nature’s artwork, further elevated by ambient lighting. Every material and texture has been meticulously curated to celebrate the rituals of everyday living.
案件資訊
2024
完成年份
89
坪數
材料風格
























