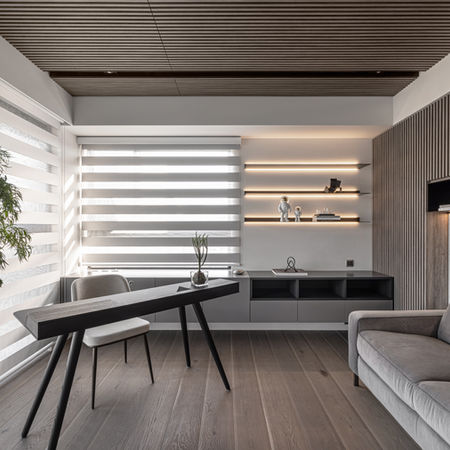Project Gallery

樸之森 peaceful forest
60坪的空中花園家宅不僅是一個居住空間,更是一個融合了現代生活方式、自然元素和科技的藝術品。
身處台北市中心的60坪樓中樓家宅,其獨特設計融合了現代風格、自然元素和智能科技,成為都會中的瑰寶。屋主的經常性差旅工作促成了對便利性和數位生活的追求,因此,設計師以此為基礎,打造了一個兼具舒適與功能性的居家環境。
【空間規劃】:公共空間的設計強調了光線的運用和空間通透感。無電視牆和沙發背牆的設計保留了採光優勢,同時在建築畸零空間巧妙地整合了機電設備,打造了與戶外連接的平台和樓梯端景牆,強化了室內外的互動。開放式廚房和中島吧台的設計創造了舒適的交誼空間,促進了家人和朋友之間的對話與互動。
【垂直動線】:特別設計的大理石階梯搭配玻璃扶手,不僅提升了空間的垂直尺度,還有效利用了自然光線。階梯的設計考慮了人體工學,並在第一二階拉寬,讓其成為座席區,為空間增添了功能性和美感。梯間的線型垂吊燈飾則貫化了複層空間,營造出錯落層次感。
【私人空間】:二樓的私人空間包括多功能書房、主臥室和衛浴,其設計同樣注重了光線和舒適度。主臥室擁有絕佳的採光,並通過長型主臥轉入鏡面更衣走廊,將戶外景色引入室內,營造出寧靜舒適的氛圍。智能電子設備和五感體驗的衛浴設施則為居住者帶來便利和舒適的生活體驗。
【結語】:這個60坪的空中花園家宅不僅是一個居住空間,更是一個融合了現代生活方式、自然元素和科技的藝術品。通過精心的設計和布局,它將為居住者帶來舒適、便利和美好的生活體驗。
Modern Style Infused with Nature and Technology: 60-Square-Meter Sky Garden Residence"
【Introduction】: Nestled in the heart of Taipei, this 60-square-meter duplex residence with three surrounding terraces and floor-to-ceiling windows has become a beacon of time amidst the bustling urban jungle. Catering to the homeowner's frequent travels and their desire for convenience, the entire residence is equipped with a smart system, embodying the digital lifestyle they aspire to.
【Space Planning】: Emphasizing light utilization and spatial transparency, the public areas eschew television walls and sofa backings to preserve the advantage of natural light. Leveraging architectural irregularities, mechanical equipment is ingeniously integrated into elevated platforms and stairwell feature walls that seamlessly connect with the outdoors, enhancing indoor-outdoor interaction. The open-plan kitchen and extended island bar foster a cozy gathering space,facilitating conversations and socialization among family and friends.
【Vertical Circulation】: A specially designed marble staircase with glass railings not only enhances vertical scale but also maximizes natural light utilization. Taking ergonomics into account, the staircase widens at the first and second steps, doubling as seating areas to imbue the space with functionality and aesthetics. Linear pendant lights in the stairwell create a sense of layered depth, accentuating the multilayered spatial experience.
【Private Spaces】: The second floor comprises versatile study, master bedroom, and bathroom, each meticulously designed to prioritize light and comfort. The master bedroom boasts exceptional natural light, with a long mirror-clad dressing corridor seamlessly integrating outdoor views, fostering a serene and comfortable ambiance. Smart electronic devices and sensory-rich bathroom facilities ensure convenience and comfort for the residents.
【Conclusion】: This 60-square-meter sky garden residence transcends mere living space, embodying an artful fusion of modern lifestyle, natural elements, and technology. Through thoughtful design and layout, it offers residents a comfortable, convenient, and delightful living experience.
案件資訊
2022
完成年份
51
坪數
材料風格
























