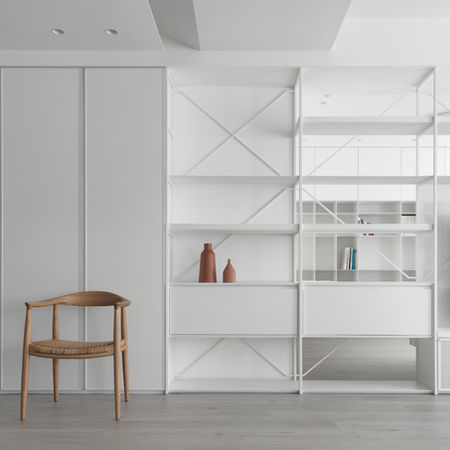Project Gallery

漫悠生活 leisurely life house
室內大量留白讓自然光穿過落地窗,達到極佳的採光效果。
兩個人一條狗,旅外的業主回來台灣創業,想替兩人未來找到一個安定的居所。
原本四房的格局改為二房,去除兩道隔間後去讓空間光線視野達到放大的效果。
因業主從事網路電商的工作,必需增加一間工作室方便回家後可以繼續處理業務,另一方面想保有過去在國外偶而喝個調酒的習慣,所以在客廳後方則設定為minibars 讓平常在家也能夠像住在國的生活。
室內大量留白讓自然光穿過落地窗,達到極佳的採光效果,電視櫃選擇鋼架式的設計,主要為了去除隔間的厚重感,達到空間穿透性,讓室內光線匯聚一室,傢俱單品不拘謹的隨意擺設,使平常只有兩個人的居家更加愜意,營造出專屬獨特的居家生活方式。
The proprietor returns to Taiwan to start his own business after living abroad for some time. With his wife and their pet dog, he looks for a residence for their future together.
The original four-room setup is altered into two rooms, removing the two compartments to create an enlarged visual effect.
The proprietor is in e-commerce and an office in his home is a must. He developed a habit of drinking cocktails when he was living abroad. A minibar is set up in the living room to that purpose.
The interior space is left largely blank so that when natural light streams through the French windows, the whole room lights up excellently. The television cabinet has a steel frame design to lighten up the atmosphere, allowing continuous flow of the space and converging indoor light in one place. Casual arrangement of furniture creates a cozy living space that is exclusive for two.
案件資訊
2020
完成年份
34
坪數
材料風格
























