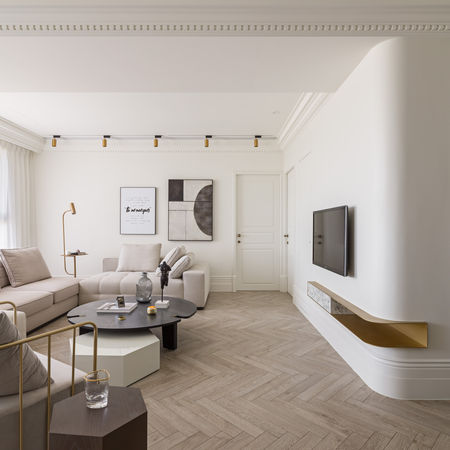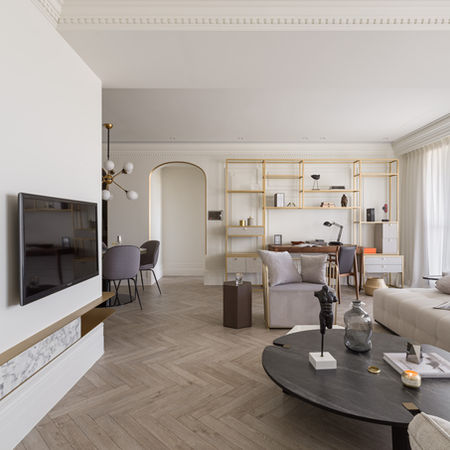Project Gallery

無盡華爾滋 familiar neoclassical
優雅金線編織,暖白美式生活的質感升華。
這座35坪輕美式居家以溫暖的暖白色為基調,搭配細膩金色線條,展現低調奢華的生活品味。
屋主與設計師第二次合作,從客變階段開始規劃,將原本四房改為三房,使公共空間更為寬敞舒適。
玄關的鞋櫃以金色邊條精緻收邊,營造優雅氛圍,搭配相呼應的金色吊燈,形成視覺焦點。
客廳與餐廳相連,設計師打開一間房間,轉換電視牆方向並增設開放書房,讓空間層次豐富且大氣。
流暢的導圓角動線串聯玄關與客廳,隱藏門片巧妙放大衛浴空間。
書房牆面採用金色烤漆鐵架書牆,層架錯落有致,搭配深色實木書桌,展現輕盈與沉穩的完美平衡。簡約線板搭配霧金線條,為整體空間增添復古而優雅的質感。
This 35-ping light American-style home features warm off-white tones paired with delicate gold accents, showcasing understated luxury.
The homeowner collaborated with the designer for the second time, transforming the original four-bedroom layout into three bedrooms to create a more spacious and comfortable living area.
The entrance showcases a shoe cabinet trimmed with gold edges, setting an elegant tone, complemented by a matching gold pendant light as a focal point.
The living and dining areas connect seamlessly, with one room opened up, the TV wall repositioned, and an open study added, enriching the space’s depth and grandeur.
Smooth rounded edges guide the flow from the entrance to the living room, while hidden doors cleverly expand the bathroom area.
The study wall features a gold lacquered iron frame bookshelf with staggered shelves paired with a dark solid wood desk, achieving a perfect balance of lightness and stability. Minimalist moldings with matte gold lines add a touch of vintage elegance throughout.
案件資訊
2019
完成年份
21
坪數
材料風格


















